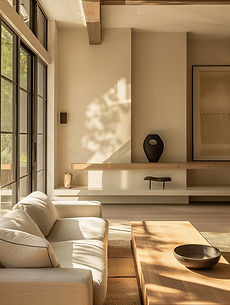
About Us
Katu Architects focus on what most homeowners actually need - fast, reliable, professional planning and construction drawings - without the hassle and complication.
Led by fully qualified ARB registered Architects, we combine technical accuracy with many years of experience within the construction industry for what gets approved within local planning authorities, what gets built, and what keeps your project moving. Every drawing is prepared by professionals who know how to keep planners, builders and Building Control satisfied.
Katu Architects are here to serve the more practical, less design-intense side of residential architecture therefore our prices are reasonable - like extensions, conversions, lofts and layout rearrangements - with the same attention to detail as any other bigger Architectural practices.
We are here to deliver everything you need:
-
Hassle-free
-
Reliable and fast
-
At very cost-effective prices, with no hidden costs.
Why not get in touch and give us a try. We are here to provide you and your project with what you need.



What we provide
All the drawings you need to start your new extension or home improvement today, for planning approval, building control or construction - fast, accurate packages with no hassle.
Led by fully qualified ARB Architects, UK-based with extensive experience within the construction industry.
Our Mission
To facilitate your home extension project experience. Start your project today with 4 simple steps.
Step 1.
Fill in our project form to start discussion, so we can understand what you need.
Step 2.
We review your information and needs, then send you a fixed quote.
Step 3.
Planning, building control or full construction packages - we draw everything you need clearly and accurately.
Step 4.
You'll receive a complete drawing set - ready for submission (planning, pricing or construction).
Why work with us?
Extensive Experience
Clear Communication
Quick, Reliable Services
We have 20 years of experience in residential design, from new-builds to various type of residential extensions, we know how to navigate through the planning and building control process.
We keep things simple, with honest and straight forward information - quick replies with real updates throughout your project.
We don't delay things. Once we've received all the information we need from you regarding your project, we get straight to work with clear timeline and steady progress to deliver your package on time.







